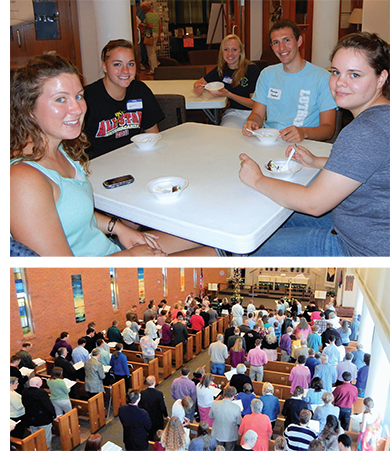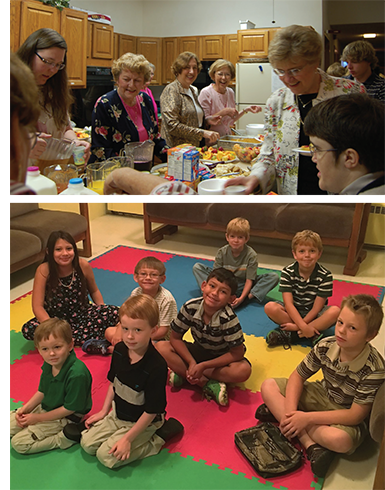Our Needs
 In 2011, after taking a long look at our ministry challenges and opportunities, our voters adopted a mission and vision plan focused on reaching the students, faculty, staff, families, singles & international guests here in our community. An ad-hoc committee approved by the church council then set out to assess the state of our facilities and how best to align them with our ministry priorities. The committee determined that the condition and characteristics of our facilities make them inadequate for meeting our current and planned ministry needs.
In 2011, after taking a long look at our ministry challenges and opportunities, our voters adopted a mission and vision plan focused on reaching the students, faculty, staff, families, singles & international guests here in our community. An ad-hoc committee approved by the church council then set out to assess the state of our facilities and how best to align them with our ministry priorities. The committee determined that the condition and characteristics of our facilities make them inadequate for meeting our current and planned ministry needs.
Welcoming/Accessibility Needs
We need to create, for example, a more welcoming environment that not only attracts people into our church, but also makes access and mobility within the church easy for everyone. We need safe and comfortable settings that allow people of all ages to participate in Campus Lutheran life and ministry.
But our existing facilities fall short in a variety of ways:
• Our church entrance is confusing and unwelcoming. Weekday visitors entering our church for the first time are greeted by a confusing vestibule with no easy way to discern which direction to turn. A visitor could easily enter and leave without interacting with anyone.
• Stairs are the only way to reach the upper and lower levels of our building. This makes it difficult if not impossible for people with physical limitations to participate in activities like Sunday School and choir practice—basically anything that’s not held on the main level.
We wind up holding many activities on the main level in places that aren’t really suitable just so everyone who wants or needs to attend can. Holding daytime educational classes in the church lounge, for example, often has presenters competing with conversations being held in the halls around them.
• We have no large indoor fellowship space. Our current space, the church lounge, accommodates only 75 people without crowding, and that’s only if we open the doors to the nave. Because the space overflows into the rear seating area of the church, it limits our ability to set up for meals before the late service ends.
• Our kitchen facilities are small and don’t meet current health-code standards for meal preparation and clean up for large groups. This limits our ability both to gather as a church family and to engage the larger community with the kinds of service and fellowship events that help faith communities grow.  • Our space for college students is limited and doesn’t provide the functionality that helps attract students to our campus ministry and keep them involved. We’re missing opportunities to engage students and grow our ministry to this important segment of our mission field.
• Our space for college students is limited and doesn’t provide the functionality that helps attract students to our campus ministry and keep them involved. We’re missing opportunities to engage students and grow our ministry to this important segment of our mission field.
• The Sunday School rooms in our basement are cold and dank. Water leaking in around the foundation walls has repeatedly damaged carpets, and concerns about mold has discouraged some parents from bringing their children. Overall, the space doesn’t make a good first impression on a young family considering Campus Lutheran as their temporary or permanent church home.
• We have restrooms that are outdated, unattractive and not handicap accessible. Some stalls even lack doors! This combination of inaccessibility and lack of privacy doesn’t send the message that we’re a vibrant congregation that cares about each other and about our friends and visitors.
Environmental and Energy Needs
We also have challenges to overcome with regard to our utilities, and need upgrades that will make our building energy efficient and a more comfortable place to worship, serve, learn and grow.
• The single-pane windows in our building are very energy inefficient, as is our outdated heating and cooling system. Together they make heating and cooling every part of our facility, both large spaces and small, especially costly compared to what it could be.
• It’s a similar situation with the lighting in the nave and sanctuary. The bulbs in the ceiling are especially expensive, don’t last long, and are difficult to change.
• We have water leaks around the entire building that need to be repaired. Not only do they make ceilings and walls unsightly, the damage they cause will only become costlier to repair if we don’t address them.