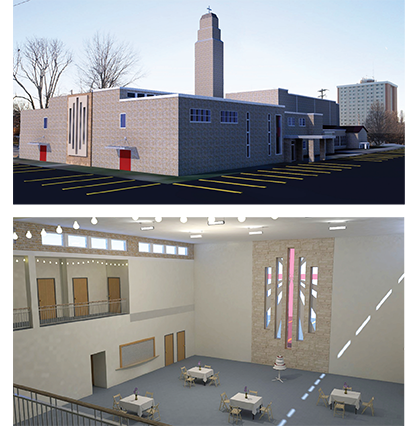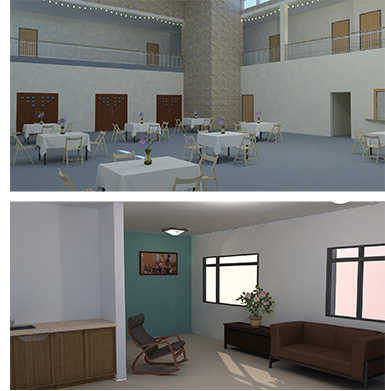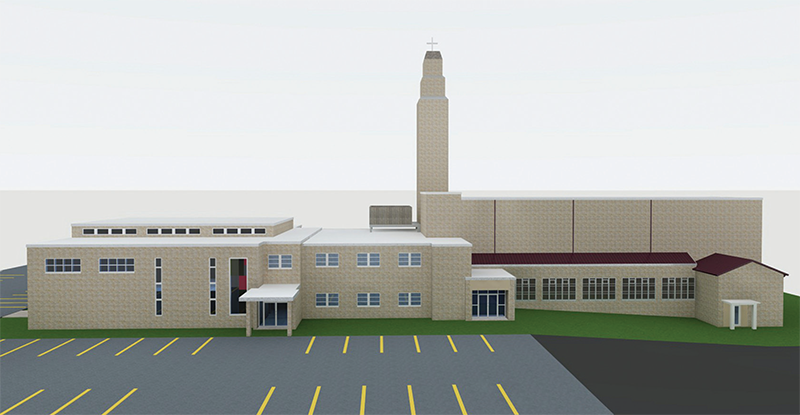Our Plans
 To address these various needs, we’ve put together an exciting plan. It calls for constructing a new addition that would link our education and church facilities in a more substantial way and provide us with expanded gathering and fellowship space surrounded by small-group spaces. It will have elevator access to all levels of our church, wheelchair accessible restrooms on all three levels, dedicated space for student and international ministries, and expanded classroom space for Sunday School and Christian Education. Our plan also includes energy-efficient and technology enhancements throughout our building.
To address these various needs, we’ve put together an exciting plan. It calls for constructing a new addition that would link our education and church facilities in a more substantial way and provide us with expanded gathering and fellowship space surrounded by small-group spaces. It will have elevator access to all levels of our church, wheelchair accessible restrooms on all three levels, dedicated space for student and international ministries, and expanded classroom space for Sunday School and Christian Education. Our plan also includes energy-efficient and technology enhancements throughout our building.
New Addition
New Gathering and Fellowship Spaces
• First, we will extend the main and second floors of our building eastward to utilize the space between the north and south wings. This will double the space occupied by the church lounge on the main floor to give us a large area to gather before and after worship without encroaching into the nave.
• This gathering space will lead into a warm and inviting fellowship space that will be the centerpiece of a two-story addition to the back our building. This new fellowship hall/multi-use center will seat 200 and be serviced by a large kitchen that meets current codes for food preparation and serving large groups. We’ll equip the space with sound and multi-media equipment to support presentations, making it possible to offer engaging learning experiences for a wide variety of groups. Adding this multi-use space to our facility will give us more flexibility and capacity for nurturing and strengthening relationships among members, students, and families.
New Nursery and Cry Room
With a new kitchen and restrooms in the fellowship addition, we’ll then convert the current women’s restroom, kitchen and cry room on the main level into a large nursery with a single-use restroom and separate but connected cry room. This new nursery location will be easy for members to get to and for visitors to find and will help us grow our ministry to families with toddlers.
Inviting and Accessible Entryway, Elevator and Restrooms
To make our building more inviting and accessible, a covered entryway on the north side will lead to a new stairwell and elevator that will provide access to all levels of the building. We also plan to have two large, ADA-compliant restrooms that will be directly and conveniently accessible both from the new entry and the new fellowship hall. With easy access to and through all levels of our building, we’ll be able to expand both our ministries and the number of people we can invite to participate. New Church Offices
New Church Offices
Our plan also calls for new church offices. With new restrooms in place, we’ll demolish the current men’s room on the main level and expand the church office into the space it occupies. All of our administrative offices will be in one location and easy to find, whether you are entering through the new covered entrance or through our current main entrance. Having administrative offices in one place will also make it easier for our staff to stay connected relationally and to know who’s in and who’s out of the office.
Expanded Education and Meeting Space
Our new addition will also give us eight new rooms for educational and meeting space.
• On the main level, we’ll have a new adult Bible study room and a new Student Center. Weekday Bible studies won’t have to contend with the distractions of hallway conversations. And the Student Center will have 24-hour secure entry to better meet the needs of our college students.
• On the upper level, we’ll add two new rooms in the space between the north and south wings and use them for Sunday School. Four more rooms—two large and two small—will be accessible by a balcony that travels around the perimeter of the fellowship hall. These rooms will offer us the flexibility we need to accommodate our many and varied ministries, with room to grow!
• Also on the upper level, we’ll convert the current student ministry space into three Sunday School rooms filled with lots of natural light. All in all, we’ll have five new Sunday School rooms, allowing us to move our children’s Sunday School up from the basement.
• We’ll renovate the current pastor’s office on the upper level into our educational resources area and the current conference room into a craft room. Having a dedicated space for crafts will enable us to keep craft and creative supplies in one location and out of our stairwells.
• We’ll also have ADA-compliant restrooms on the 2nd floor. Like those on the main floor, they’ll be right near the elevator for easy access.
• On the lower level, we’ll excavate a section of the northeast corner—just enough to bring the new stairwell and elevator down to that level. We’ll renovate and dedicate the lower level to youth ministry and storage. New, ADA-compliant restrooms and showers will be great for lock-ins and retreats and will serve both our youth and college ministries.

Technology and Environmental Systems Improvements
Technology Improvements
To further equip our facilities for ministry, we’ll give every room secure access to our network and reliable, hi-speed access to the internet that enables us to share online content in a group setting regardless of the room being used. Among other benefits, this will enable us to tap into the many online resources available for reaching youth and students with the Gospel.
Environmental Systems and Equipment
• To reduce energy consumption and costs, we’ll update the electrical systems and equip the light fixtures in the sanctuary with energy efficient LED lighting. New, more attractive and energy efficient windows will replace any single pane windows that remain in our building after expansion.
• Our aging boiler and A/C units will be replaced with a new, energy efficient HVAC system, and a second system will be installed to serve our building addition.
Together, these energy-saving steps are expected to result in a $0 increase to our monthly energy bills once our expansion is complete.
