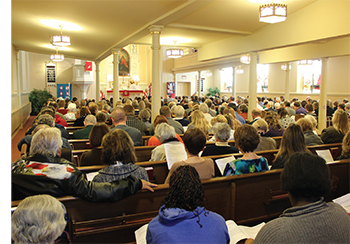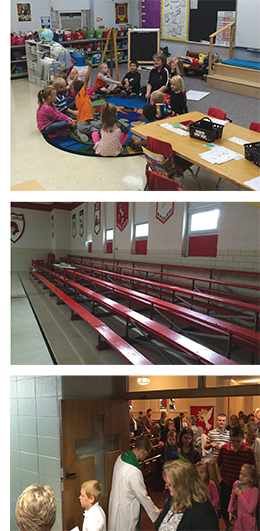Our Needs
 Throughout our church’s history, congregation leaders and members have made significant changes to our buildings to better meet mission and ministry needs. Just as our forefathers looked beyond the present to the future, we too want to determine how to best shape our facilities today so that they honor our past, serve the present, and prepare us for tomorrow. To that end, our congregation has spent time over the past few years assessing what our ministry priorities should be and how well our facilities support these priorities. We’ve found that to better fulfill Christ’s call to make disciples and to better make Him known in an ever-changing world, portions of our facility require updating and enhancement in various ways.
Throughout our church’s history, congregation leaders and members have made significant changes to our buildings to better meet mission and ministry needs. Just as our forefathers looked beyond the present to the future, we too want to determine how to best shape our facilities today so that they honor our past, serve the present, and prepare us for tomorrow. To that end, our congregation has spent time over the past few years assessing what our ministry priorities should be and how well our facilities support these priorities. We’ve found that to better fulfill Christ’s call to make disciples and to better make Him known in an ever-changing world, portions of our facility require updating and enhancement in various ways.
Worship Space Needs
• We have a beautiful worship space, but in its current state, it does not allow us to provide a worship experience that helps members and visitors fully participate and open their hearts to the saving Gospel of Jesus Christ.
• The lighting is dim in the center of the nave, leading many members to sit in the brighter areas under the side balconies, resulting in a spatial divide between worshipers sitting on opposite sides.
• The sound system is antiquated and doesn’t adequately project sound, making it difficult to hear the proclamation of God’s Word in some parts of the nave. We also don’t have the ability to use audiovisual technology to make it easy for new members and visitors to follow the liturgy.
• The location of the Mothers’ Room blocks the front entrance to the church and isn’t large enough to comfortably handle more than two or three parents with children at a time. It is not soundproof and this discourages members and visitors with a crying infant or toddler from using it. From the inside looking out, much of the view of the nave is blocked, making it difficult for a parent who is tending a child to feel a part of the worshiping community.
• The spacing of our pews makes getting in and out a bit awkward, and their arrangement doesn’t foster a sense of worshiping as a community around the altar.
• The configuration of the altar in the chancel area is not in keeping with present-day guidelines for Lutheran worship. The way our altar and chancel are set up now, the officiating pastor has his back to the congregation through most of the service, rather than appropriately facing the congregation during the sacramental parts of the liturgy.
• We have space issues regarding music as well. We’d like to be able to host a visiting choir and offer musical programming that would invite the community in to get to know us better, but our current space is tight and does not accommodate a large choir and/or orchestra. Up in the balcony, the fixed pews restrict how instruments and choirs can be arranged. This also limits the musical programming we can offer along with the ability to enhance our music ministry.
• The glass on the large stained glass window behind the organ and above the bell tower is coming loose and the lead needs to be replaced to prevent further damage and deterioration.
• Furthermore, the flooring and interior paint has not been redone in almost 30 years. The carpet is worn and frayed in some areas. The interior walls are chipping and in need of a fresh coat of paint and some artistic decorative elements need replacing. Education and Education Space Needs
Education and Education Space Needs
Education and our school have been an integral part of our church’s mission and ministry ever since our founding. If we want to remain a viable option for parents seeking an environment well equipped to nurture the intellectual, spiritual and physical development of their children, we need to improve both programs and facilities.
• We don’t have an existing Day Care Program for infants and toddlers, nor the space or staff to support it. We’re missing the opportunity to engage young families looking for a faith-based child-care program. Denominational loyalty isn’t what it used to be, and we must take steps not only to bring young families into our church, but to offer the education and ministry programs that keep them here.
• We have an Early Childhood Program, but we didn’t have a full time staff person or the space needed to offer the type of programming today’s parents desire and that will keep our program competitive with others in and around Manitowoc.
• K-3 and K-4 children share a common space, making it difficult to offer specific learning and play experiences best suited for each age group.
• Our gymnasium provides a variety of recreational opportunities for both young and old alike. Our bleachers are outdated and unsafe because they are open bleachers to the floor which is a safety hazard particularly for our children. Furthermore, our gym is not regulation size and the tile flooring is outdated.
• The bathrooms in the school are not up to today’s privacy and accessibility standards. The fixtures are dated and the faucets aren’t ideal for small children.
Debt
In our last campaign we raised funds for our steeple. Since that campaign we have acquired operating debt over the last few years. We believe that now is the time to retire our debt of $150,000 so that we can open the door to new opportunities in the way of programs, services and ministries as well as continuing to take care of and improve our facilities.
Welcoming/Fellowship Space Needs
We need to create a more welcoming environment that not only attracts people into our church, but also makes access and mobility within the church easy for everyone. Our existing building presents challenges in this regard.
We don’t have a large indoor gathering space on the main level that inspires people to gather and get to know one another better before and after worship services; a place to build a more active, committed and connected faith community.