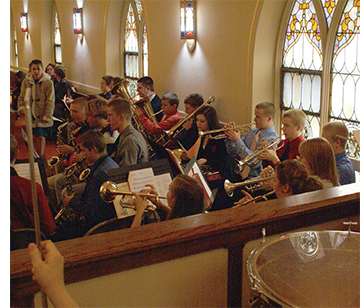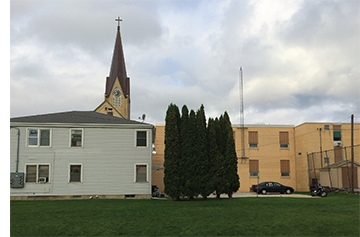Our Plans
To address these various needs, we’ve put together an exciting, long-range plan for our buildings and property that we will approach in phases.
First Phase
The first phase of our plans include renovating and improving our worship space to make our building more accessible and welcoming, funding an Early Childhood Director position so that the program can expand and grow to be self-sustaining over the next few years, purchasing property for future growth and expansion and retiring our debt.

Renovated Worship Space
We are planning a number of renovations to our worship space to make it more welcoming, accessible and functional for our church family and visitors.
• New Lighting, Sound and Audio Visual Improvements
To enhance our worship space and experience, we will wire our Sanctuary for sight and sound. We will install a new sound system with a “hearing loop” for the hearing impaired, new microphones and connections in the chancel for use in worship and special music programs, new video screens that respect our historical architecture, and new lighting to brighten areas that need it. Our current Mothers’ Room will be repurposed to house our audio/visual control center. This room will also serve as our usher room with additional storage.  • New Parenting Area
• New Parenting Area
A new parenting area, formerly known as Mother’s Room, will be located by the main entryway of the church and will ensure that families with younger children have a suitable worship space. Special materials will be used to mitigate the sound that transmits from the room, making worship a more enjoyable experience for everyone.
• Improved Pew Positioning and Spacing
To make our church seating more flexible, we will replace pews in the front and back with movable seating to be used only when we need the extra seating. On other occasions, having a fewer number of seats will provide for an intimate worship experience. We’ll also space the pews slightly farther apart and angle them toward the altar. This will make getting in and out of the pews easier and, along with the fewer number of seats, help create a sense of “worshiping together as the body of Christ.” Having extra space up front and in the back of church will also give us adequate space for wheelchairs when needed.
• Balcony Improvements
To further enhance our worship space and experience, we’ll replace some of our fixed pews in the balcony with flexible seating that will enable musicians and choirs to position themselves as needed to offer their best in worship and praise to God.
• Chancel Improvements
The chancel area around the altar will remain almost completely unchanged, except for the addition of a small altar table to match the current altar and a slight movement of the current altar with the reredos screen.
• Maintenance Improvements
We will replace the glass and leading on the large stained glass window above the organ to prevent further damage and deterioration. The carpeting will be replaced and new interior paint will renew and refresh the walls.
Education and Education Space Improvements
• We will fund an Early Childhood Director position so that the program can expand and grow to be self-sustaining. This staffed person will be tasked with developing a Day Care Program and improving our Early Childcare Program.
• The addition of new bleachers will resolve our safety concerns because the ones that have been selected do not have spacing in between bleachers like our current ones.
• Furthermore, the updated restrooms in the school building will address the privacy and accessibility standards.
Overall, these renovations will be ideal for our children.
Land Purchase
We plan to purchase the land adjacent to the school gymnasium. This purchase will ensure that we will have the space needed for future growth and expansion.
Retire Debt
Eliminating our existing debt will free up funds that our church leadership is committed to re-investing into programs, services and ministries, paid personnel to direct them, and reserve funds for routine, scheduled maintenance and anticipated major improvements to our facilities. Having our congregation on sound financial footing will also enable us to attract strong future leadership, personnel and members to our church. Future Phases
Future Phases
In the future, our long term plan will include constructing a new addition to our school and expanding our gymnasium. These additions will provide the space for an Early Childhood Center that will equip us with a facility to provide competitive programming. The addition of a Day Care Program will also be possible once the Early Childhood Center has been built. Our long term plan also calls for expanding our gathering space and adding additional parking.